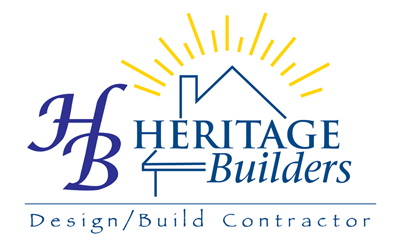
Our Work
Heritage Builders specializes in design / build projects transforming your dreams into reality. Get inspiration from these photo galleries for your next remodeling project.
Additions




Garage extension with second floor addition
Thought out additional space for the family allowed this garage extension and second floor addition to come to reality. A mudroom addition bridged the gap between the existing kitchen and garage to provide a transitional area for things like muddy shoes, cold weather gear and school bags. Custom built-in cubbies help keep the area tidy. The second floor consists of a study room and craft area, workout room and media room. The additional space in the garage allowed for parking as the kids start to drive and a half bath off of the back serves the new pool area.
Collierville, Tn.




Heritage Builders provided design and construction services to create an expanded breakfast area, opened a wall to expose a new space for a Hearth Room along with a new kitchen cabinet layout for this family of five. Semi-Custom cabinets from Omega Cabinetry helps keep this kitchen organized and looking nice.
New reclaimed pine wood floors were installed in the new kitchen along with the family room and rear entry hallway .
Breakfast area addition
Germantown, Tn.




Heritage Builders provided design and construction services to completely transform this home from an outdated 80's look to a favorite of the neighborhood. An additional 600 square feet were added to the first floor including a friends entrance with custom built cubbies for the family, a new laundry room, office and half bath. An additional 800 square feet were added to the second floor including a playroom for the kids, a media room and a full bath. This home also received all new wood floors throughout, three remodeled bathrooms, new granite counter tops in the kitchen, all new interior and exterior painting, stone work, cedar beams and columns along with two new mantels.
Complete home renovation with second floor addition
Germantown, Tn.



Heritage Builders provided design and construction services for this growing family to create additional space for the kids along with opening up the home for entertaining and a better flow for the family. A complete 1,200 square foot second floor addition was added creating a bedroom and full bath for guests, playroom for the kids and an office for Dad. A new friends entrance was added along with a mudroom with custom built cubbies for the family. A new gallery area was added to give better flow, the kitchen was expanded and walls were opened to give space for a large family. This home also received all new wood floors throughout, a newly remodeled full bath, smooth ceilings, all new interior and exterior painting, a stone patio, cedar beams and custom built brackets for the covered friends entrance.
Germantown, Tn.
Complete home renovation with second floor addition




Garage Cnversion into a poolhouse
Heritage Builders provided design and construction services to convert this existing garage into a great pool house for the family and their friends. This project involved pouring a new concrete floor for scoring and staining, adding a new full bath, a large great room with kitchenette, a pool storage room and a large covered porch for outdoor entertaining.
Germantown, Tn.

